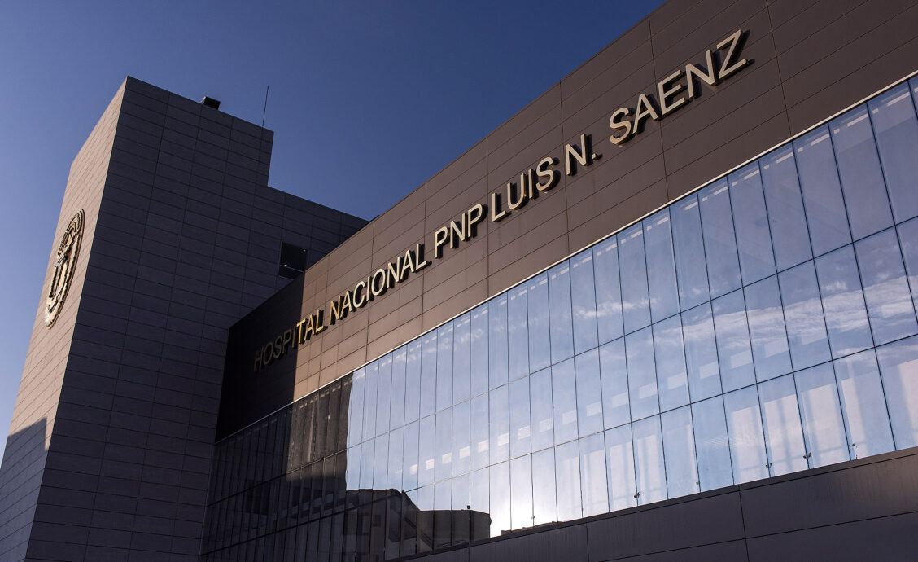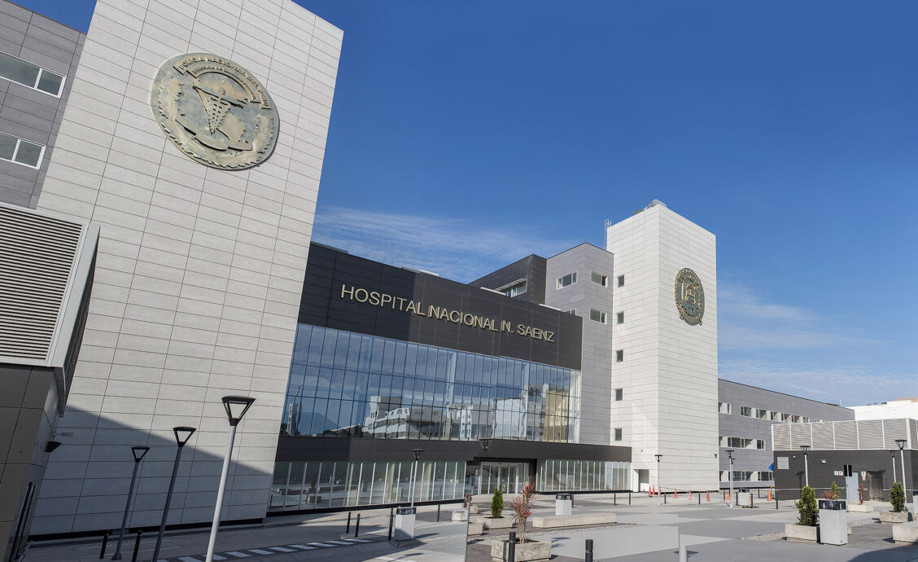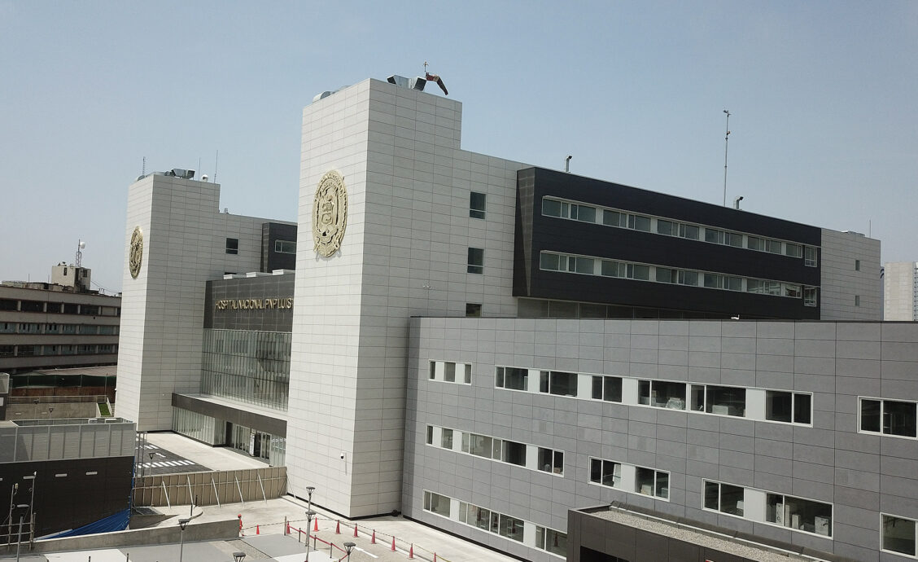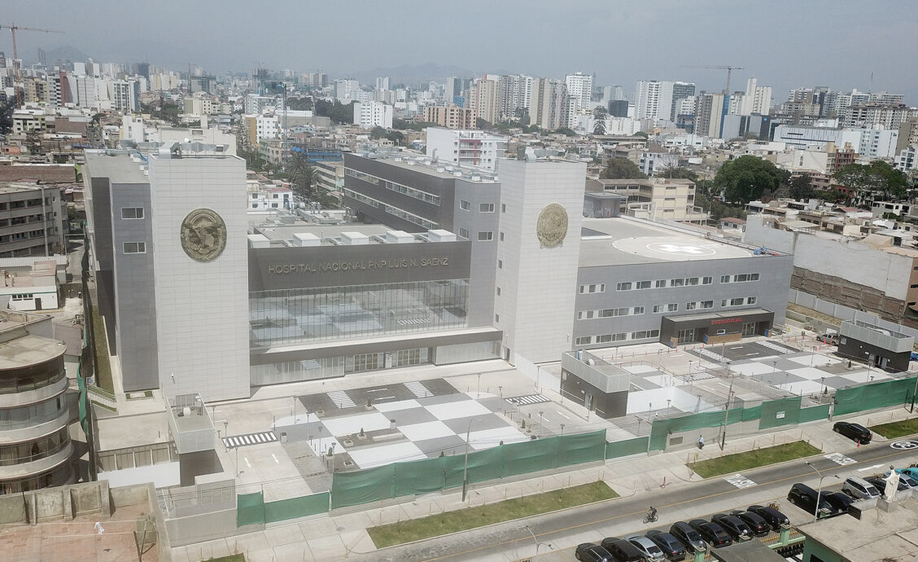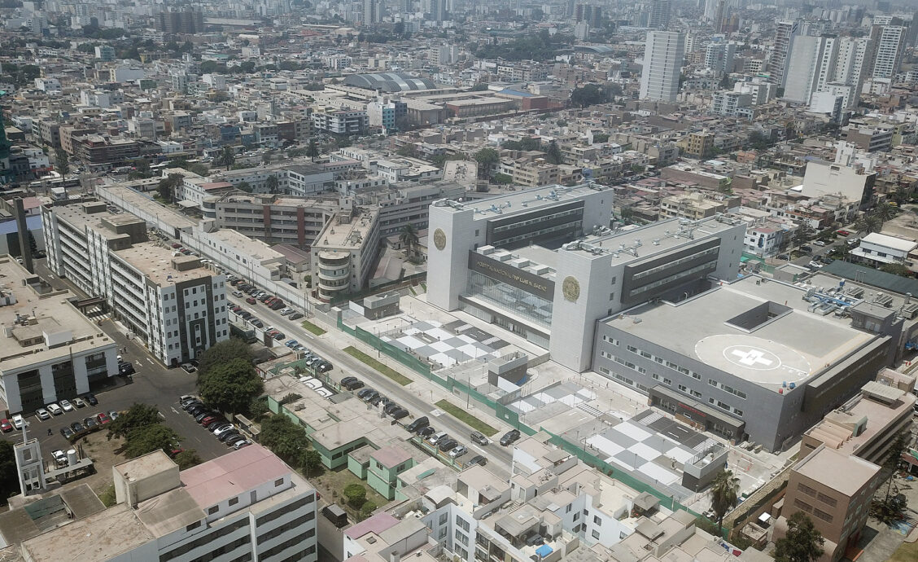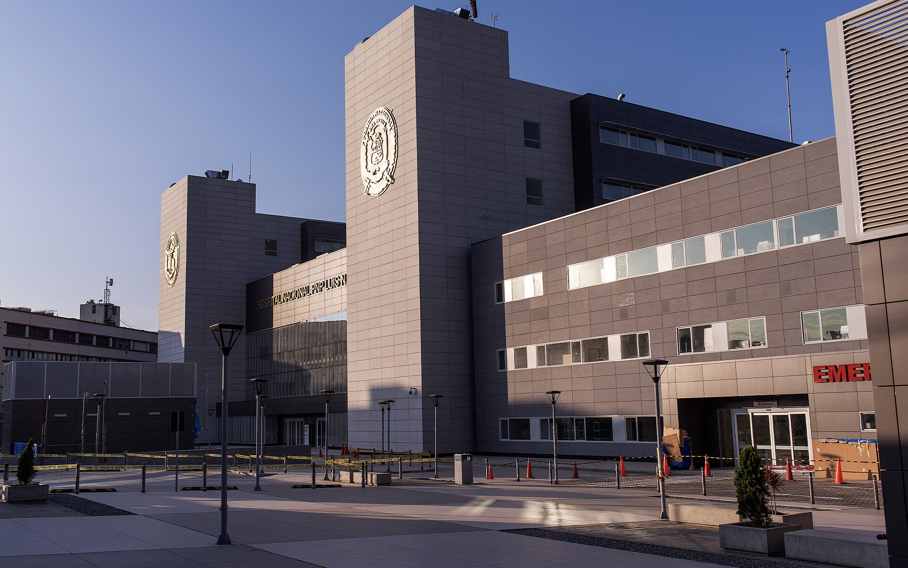
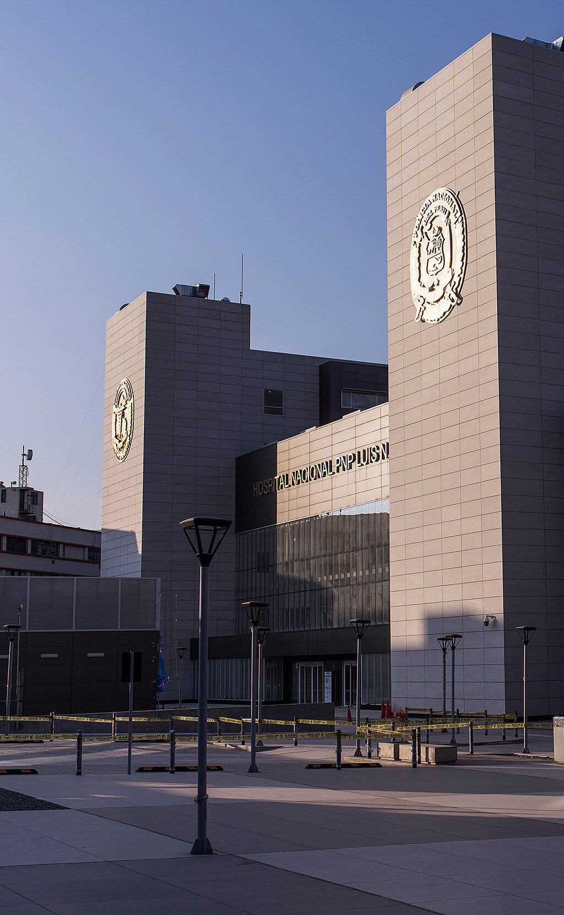
EPC Luis N. Saenz PNP National Hospital EPC
General Information
| Client | MININTER / OIM |
| Location | Lima, Peru |
| Date | 2017 – 2020 |
Scope
- Hospital with 6-story towers and 22.45 m high.
- 5 blocks connected to each other by seismic joints.
- Subway parking lots, 350 in 4 basements (area 8,489.91 m2).
- LEED certification, BIM technology, seismic isolators.
Project data
39K m2
of roofed building
48K m2
of constructed area

